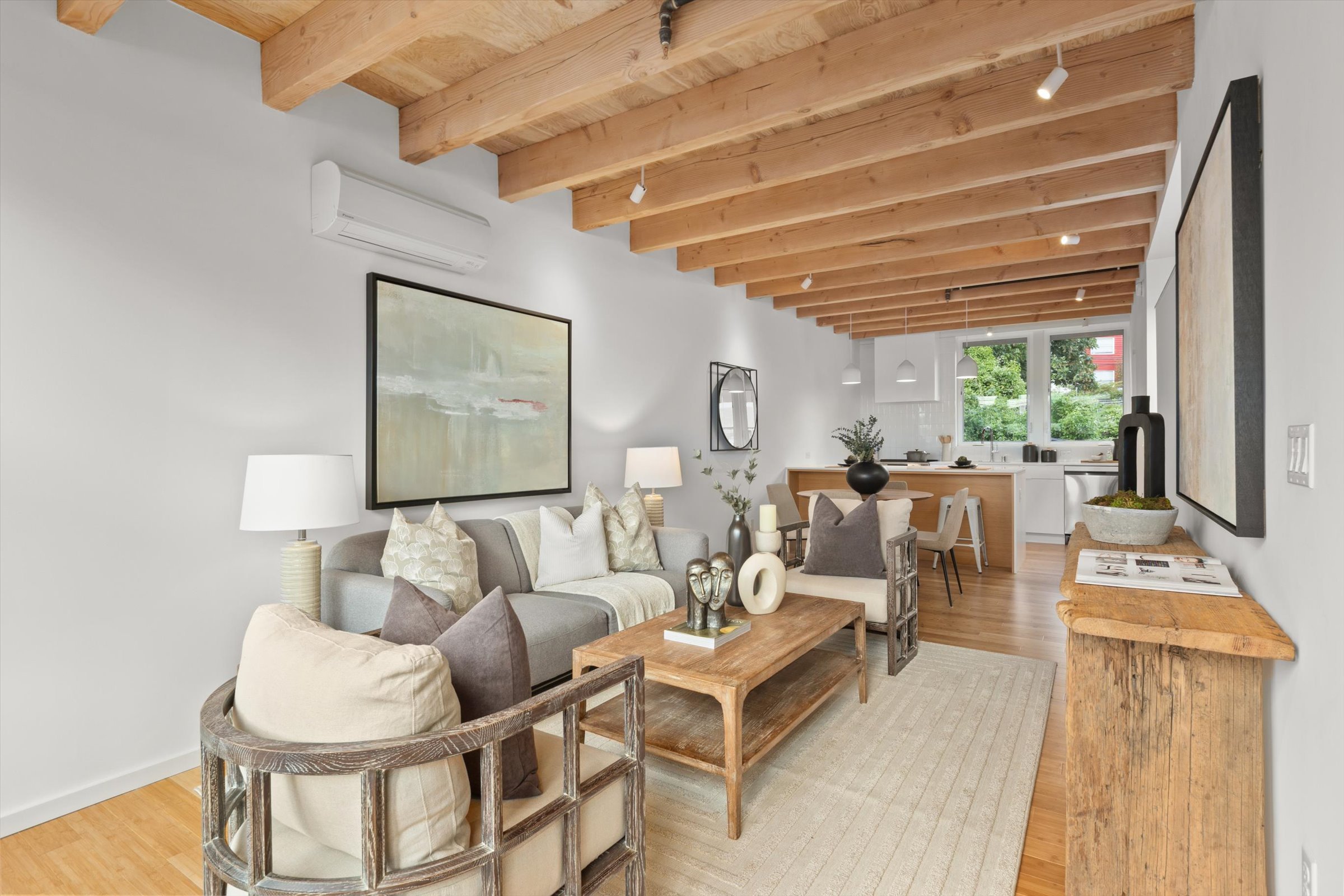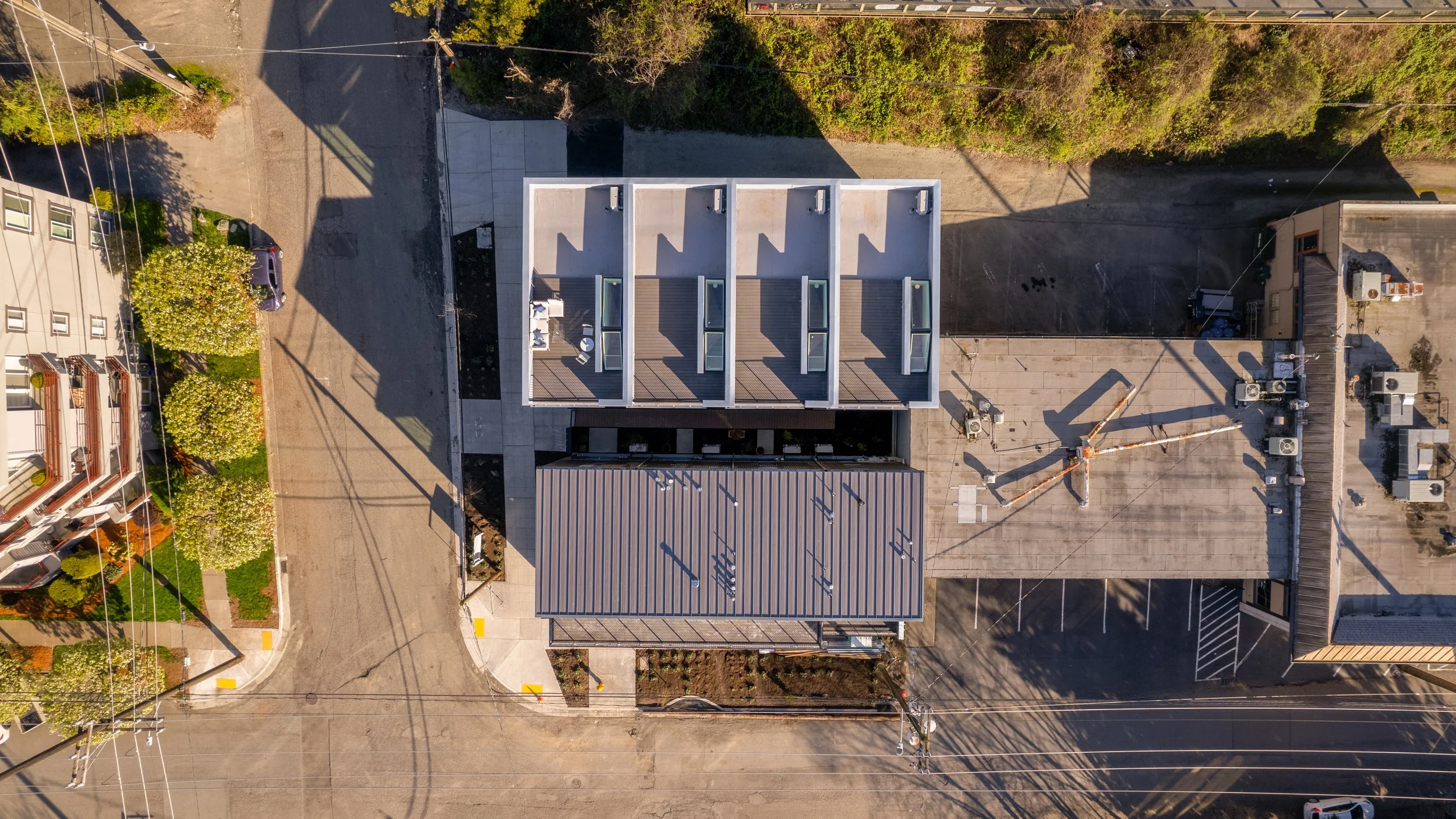
117 E. Allison Street, sold
115 E. Allison Street, available
113 E. Allison Street, available
111 E. Allison Street, available
1,365 sq ft
–
3 beds, 1.5 baths + Flex Space
All units feature a reverse floor plan with living levels on the top floor, and private roof decks. The sloped site allows the rear units to have views of the lake overlooking the front units. All of the units have a ground floor flex space with separate entrance, which can be separated from the upper floor levels, allowing for additional rental income or flex space possibilities.

Amenities
ROOMS
3 Bedrooms
1.5 Baths
Open Kitchen
Living / Dining
FINISHES
Carbonized Bamboo Hardwoods
Porcelain Tile
Polished Concrete
BUILDING AMENITIES
Flex Space allows for
home office or Airbnb
Rooftop Deck
Central HVAC
KITCHEN
Island Seating
Quartz Countertops
Euro Appliances



































